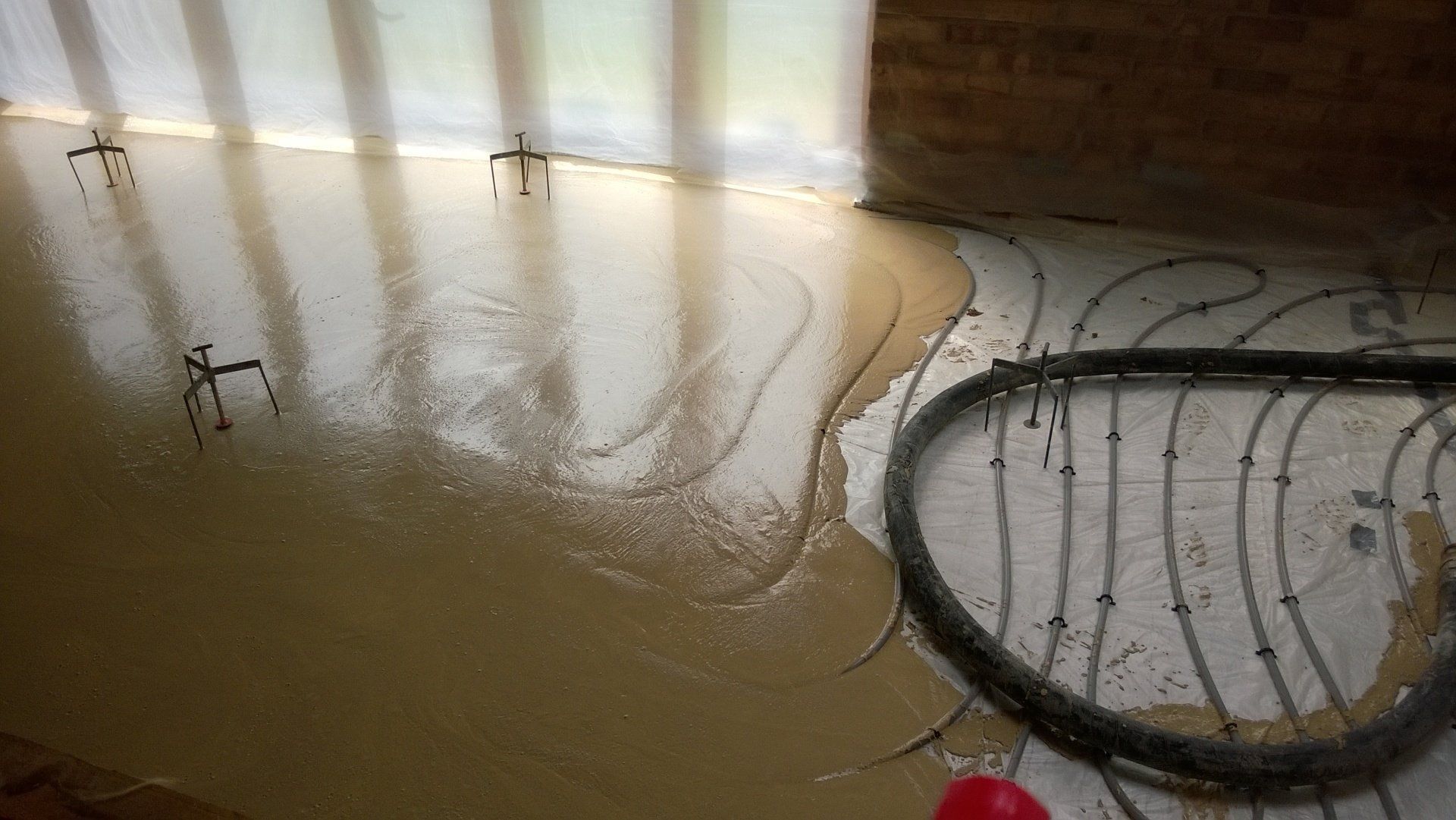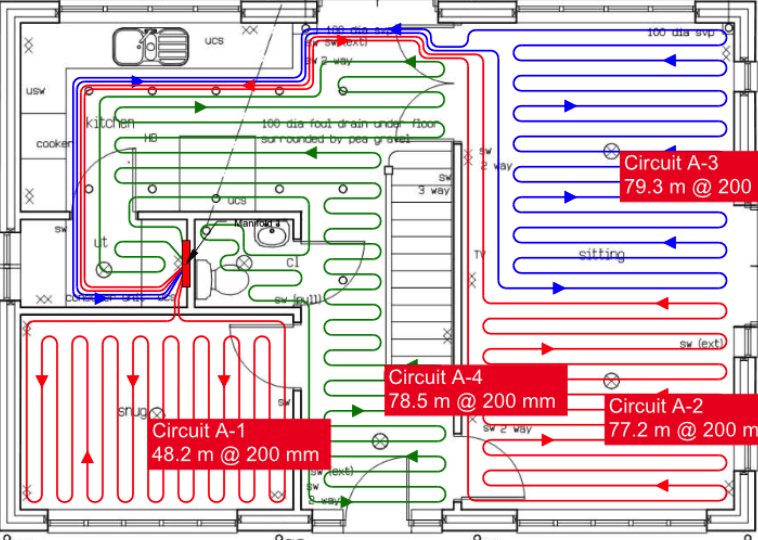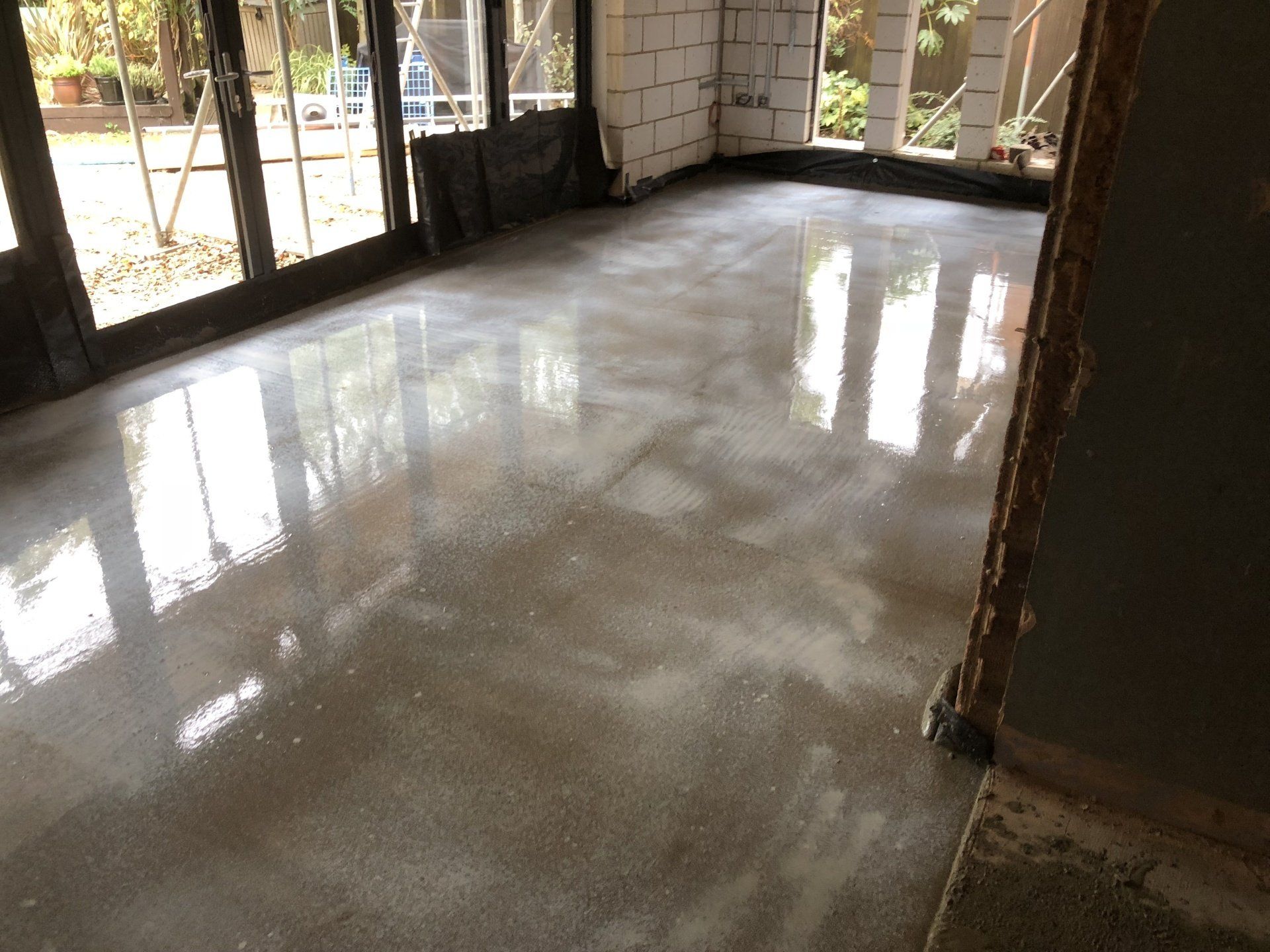Expansion in underfloor heating
December 13, 2019
This topic was highlighted in my last project and I feel it is important to highlight the issues.
More and more projects are using underfloor heating as the main source of heating for their dwelling. This is great and it really is a lovely property which has underfloor heating. However there is some really important grey areas (at the moment) regarding expansion!
Expansion is part of the building regulations in regards to external walls and is enforced most of the time however floors are not looked at it the same care and attention, this causes a major problem when we add in the fact of underfloor heating or part underfloor heating.
Expansion should always be put around the perimeter of any new floor (heated or not) and we always put a 25mm insulation (e.g Celotex) as standard and building control will look at this every time. However in regards to central expansion on larger areas or central areas where different heated floor areas change, the advise and inspections are very vague.
Looking at the online information, it points the finger at the Architect, plumber (installer of the pipework/cable), main builder, Floor screeder and tiler/floor finish.
This is all very well in a perfect world when a client tells the architect that they do or do not want underfloor heating and they know exactly what floor finish they want (which sometimes determines the screed type). Speaking from experience this changes quite a few times in the timescale of commencing the works which makes it impossible for the main builder, Architect or any other trade to be at fault.
My personal thoughts on this subject is that is up to the underfloor heating suppliers to do more on how and where to put expansions because these main reasons:
- You can only put an expansion in certain areas at the point of installing the underfloor heating pipes/cable. You can not put it in after or before because the expansion needs to have holes through it so the pipes can pass to each zone.
- The manufacture of the underfloor heating pipes/cable are the manufactures of these expansion joints with holes in them. I have had a look around and these expansion joints are incredibly hard to find and source (as of 2019).
- It is the underfloor heating manufactures who decide on how the floor is heated and zoned therefore have more of a understanding on where in the floor it will expand the most.
I would also like to add the fact that the only qualified member in the construction industry which knows exactly where and how to but expansion in the floor is a Structural engineer.
I also conclude that it is also up to the relative council (building control officer) to do more about this subject as they do with regards to external walls.

Brian was a very close friend as well as a great old fashioned style Architect which helped us design most of the projects seen on this website. He will be dearly missed by me and my team. Unfortunately moving forward, there is a lack of local old fashioned Architects and they are being replaced with Designer's which most do not have anywhere near the level of qualifications or knowledge! This is also the reason for the number of projects I am receiving without any information on the plans (building regulations/structural engineer drawings) which makes it impossible to price accurately. Please see ' Extension ' page on my website to read more about this subject. We are pleased to inform you that we do have a new style team which we recommend for our projects and the designer is award winning! Janice Kendrick (JKD) is a fabulous designer with the added bonus of her partner (Alistair Reed) being able to complete the full building regulation specification and structural calculations for her projects. Alistair was one of the top building control officers for Peterborough city council for many years which is invaluable to any building project. We also like John Hartley (J Hartley Architecture) who is very much like how Brian Bovis worked on his drawings and specifications. You can find both Architects/designers on my ' Clients & Colleague ' webpage or contact me direct for there details.




